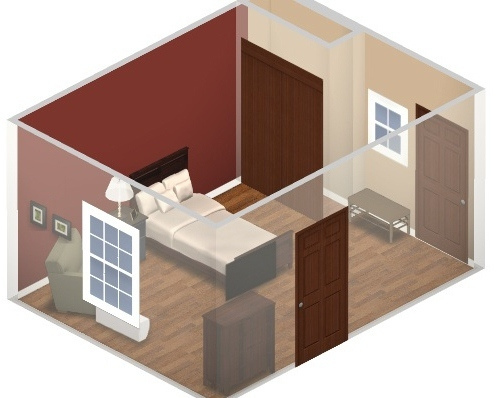



Aspen Suite
Gunnisonville Meadows Aspen Suite
Floor Plans

Hickory Suite: Basic Floor Plan
Aspen Suite: Basic Floor Plan with an added Kitchenette
The Kitchenette has a sink with a space for a microwave and some cupboards and drawer space and a spot for a mini fridge.
Both rooms have private bathrooms attached to them, but there are shared Heated shower rooms in the facility.
Come find out what Gunnisonville Meadows has to offer!
[testimonials_slider]
Primary Communities Served
Bath
Dewitt
Lansing
Saint Johns
